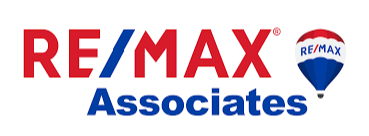The median home value in Clayton, DE is $410,000.
This is
higher than
the county median home value of $275,000.
The national median home value is $308,980.
The average price of homes sold in Clayton, DE is $410,000.
Approximately 77% of Clayton homes are owned,
compared to 17% rented, while
6% are vacant.
Clayton real estate listings include condos, townhomes, and single family homes for sale.
Commercial properties are also available.
If you like to see a property, contact Clayton real estate agent to arrange a tour
today!
Learn more about Clayton Real Estate.
A Mobile home, offer 2bedroom and 2 full bath. Kitchen and Living room for your entertainment .
Copyright © 2024 Bright MLS Inc. 

Website designed by Constellation1, a division of Constellation Web Solutions, Inc.
