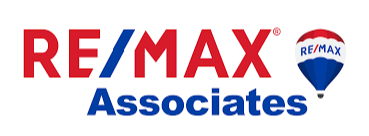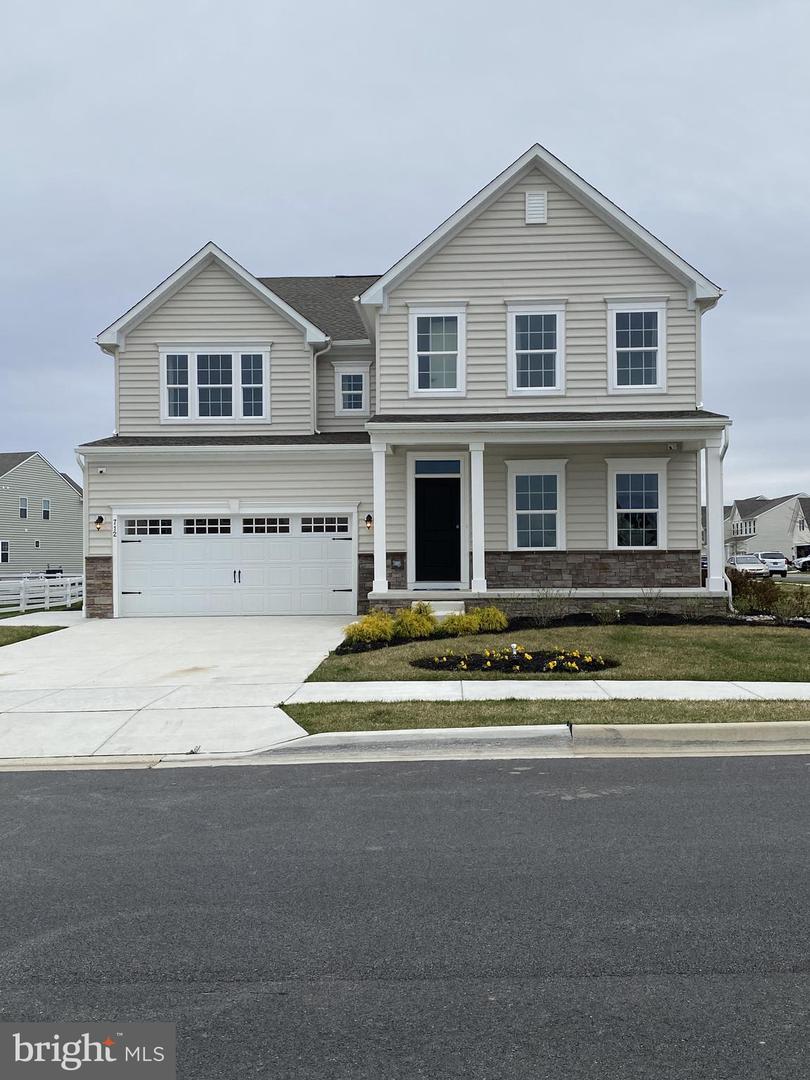Welcome to 712 Wallasey Drive! This beautiful property by Ryan Homes is located in Middletown, Delaware, in the popular Preserve at Deep Creek. 712 Wallasey Dr is in the sought out Appoquinimink School District, conveniently located off of 301. This house is less than a year old and, as a model home, has never been lived in. You can enjoy this spacious new construction, with all the bells and whistles of a model home, without having to worry about purchasing. This Seneca model offers over 5,550 square feet of living space with two gorgeous levels, boasting a finished basement with a full bathroom on a great lot. As you drive to the house, you are greeted with a beautiful upgraded front elevation, lovely landscaping, and a full size porch. As you enter the foyer, you will find a spacious study/office on your right and a powder room. As you continue your tour, you'll find that the home opens up to a big open family entertainment space â complete with a comfortable dining room, a warm family room, an expansive kitchen with a huge island, and another beautiful dining area. The entire first level has upgraded LVP flooring. You will love the white on white modern kitchen featuring quartz countertops, plentiful 42â crown cabinetry, updated hardware, new light fixtures, stainless appliances, gas cooking, vented out hood, a large island, an eat-in dining area, and a walk-in pantry. From the kitchen, you can walk out to a large, accessible, no maintenance deck and leveled lot, perfect for entertaining and for outdoor gatherings. The huge family room has a gas fireplace to keep you warm and cozy in all seasons. By the side of the family room, you'll find a convenient garage entrance which has an arrival center for all your accessories. From the family room, take the stairs to the second level where you'll find the enormous primary bedroom with a luxurious en-suite, featuring a large tile shower and two walk-in closets. You will have plenty of room for your family with three additional bedrooms, two of which share a Jack and Jill bath and a third, potentially a guest bedroom, that offers an en-suite bath. All bedrooms have walk-in closets, all bathrooms have easily maintained and aesthetically pleasing tiled floors. There is also a spacious center loft in this level for upper level entertainment. Upper level laundry completes the tour of second level. The finished lower level has three different entertaining areas for family to enjoy different activities. This gorgeous basement also has a full bath with finishes similar to the stylish bathrooms upstairs. There is a good size unfinished section in the basement for all your storage needs. All three levels have ample recess lighting and plenty windows to keep your home bright yet cozy. Other special features unique to this house are side entrance door for the garage, irrigation system for your lawn. Carrier HVAC system with two zone thermostat and tankless water heater are features that are done with functional convenience in mind. Schedule your tour today.
DENC2042378
Single Family, Single Family-Detached, Colonial, 2 Story
4
NEW CASTLE
4 Full/1 Half
2022
0.22
Acres
|Y Sq. Ft.
Gas Water Heater, Public Water Service
Vinyl Siding, Aluminum Siding
Public Sewer
Loading...
The scores below measure the walkability of the address, access to public transit of the area and the convenience of using a bike on a scale of 1-100
Walk Score
Transit Score
Bike Score
